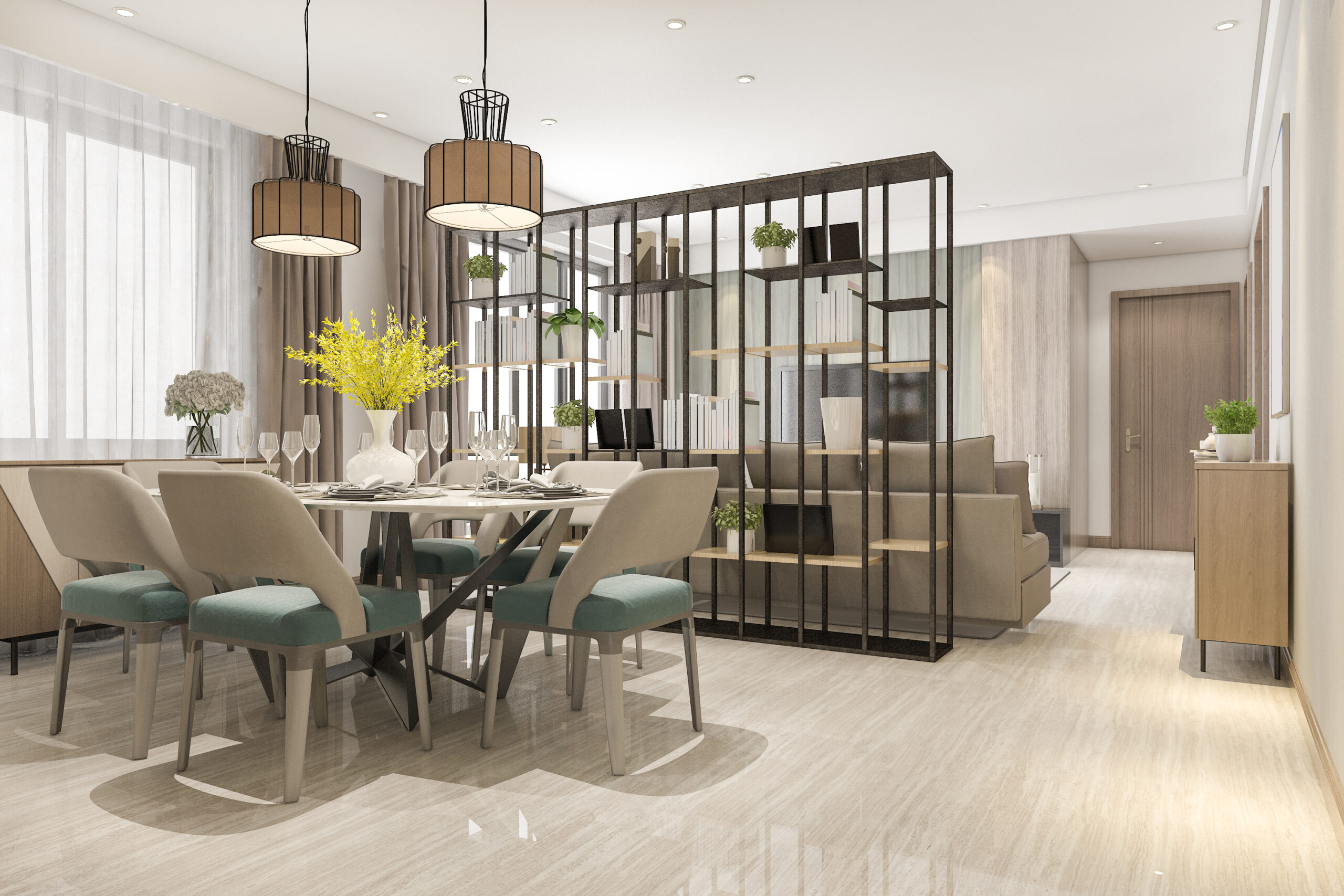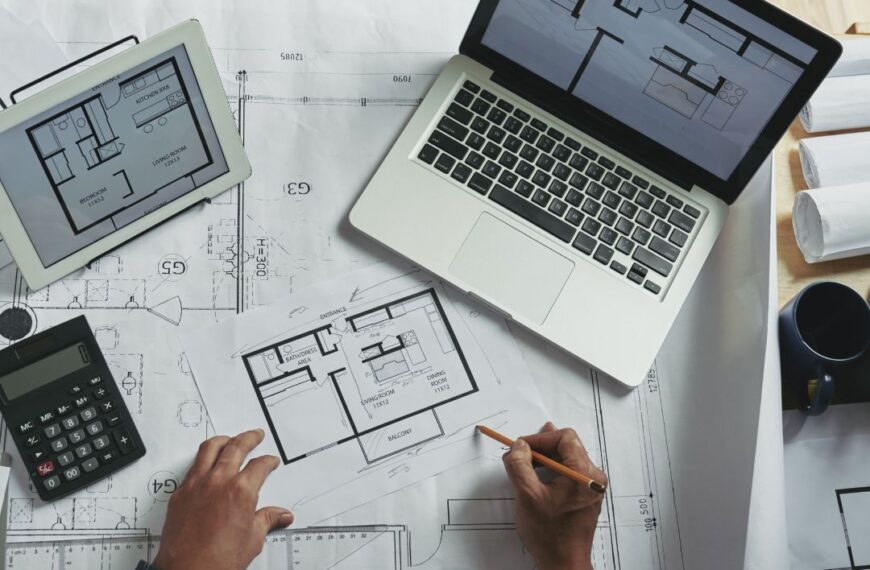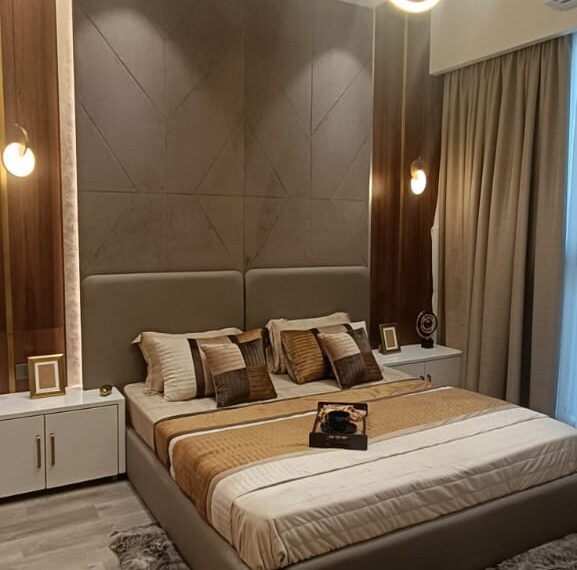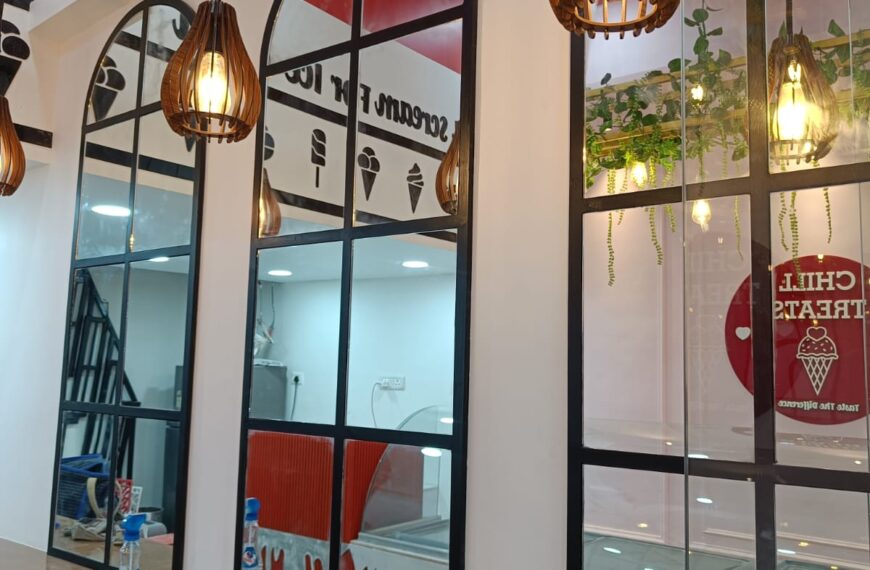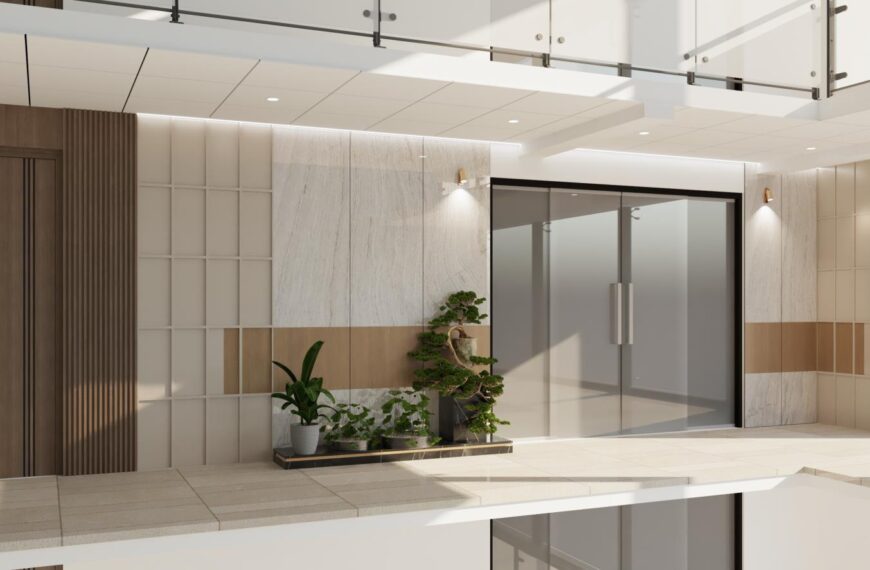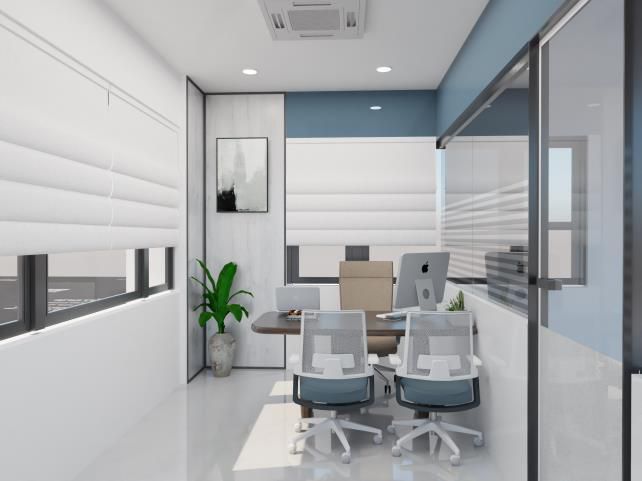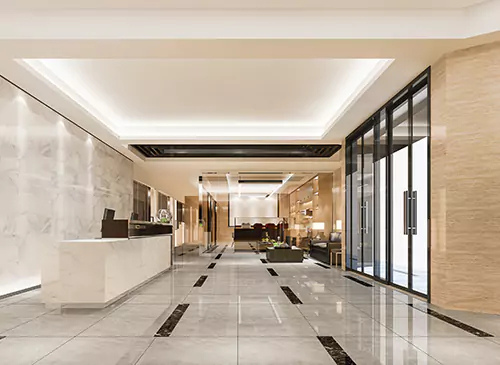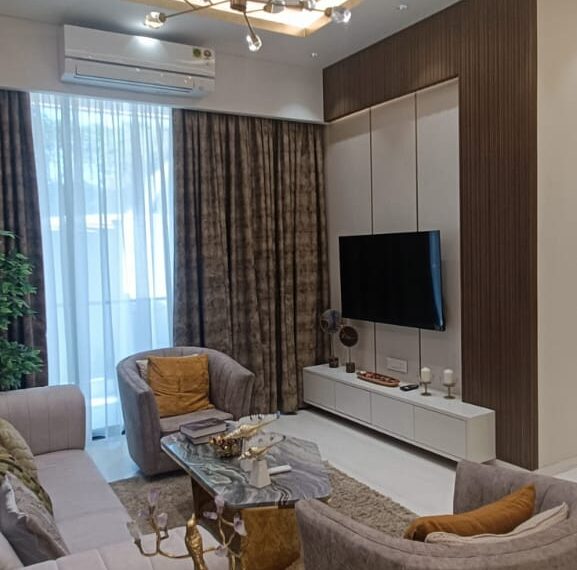Understanding the Importance of Office Space Planning
space planning for office environments is more than just arranging desks and chairs. A well-structured office layout can enhance productivity, improve employee satisfaction, and encourage seamless collaboration. An optimized workspace ensures efficient use of available space, reduces clutter, and supports business growth by aligning with operational needs.
Assessing Your Current Office Space Needs
Is your current office layout holding your team back? Before making any changes, evaluate your existing office space. Analyze employee workflows, seating arrangements, and space utilization to identify inefficiencies. Conduct surveys or gather feedback from employees to understand their workspace challenges and preferences. This assessment serves as the foundation for designing a more effective and functional office layout.
Defining Your Business Goals and Culture
Your office space should reflect your company’s mission, values, and long-term objectives. If collaboration is a priority, consider open spaces and breakout areas. For businesses that require focused work, integrating private offices or designated quiet zones is crucial. Aligning your office design with your business culture fosters a sense of belonging and enhances overall engagement among employees.
Key Factors to Consider in Office Layout Design
A successful office layout should promote movement, communication, and accessibility. Consider aspects like:
- Desk arrangements (open-plan vs. cubicles vs. hybrid layouts)
- The proximity of teams that frequently collaborate
- Adequate storage solutions to reduce clutter
- Strategic placement of meeting rooms, break areas, and private workspaces
By balancing these elements, you can create a layout that enhances both productivity and teamwork.
Incorporating Collaboration Zones and Quiet Areas
A well-balanced workspace caters to different work styles. Designate collaboration zones equipped with whiteboards, comfortable seating, and digital screens for brainstorming sessions. At the same time, provide quiet areas or phone booths for focused work. This approach ensures employees have the flexibility to switch between teamwork and individual tasks without distractions.
Choosing the Right Furniture for Comfort and Functionality
Ergonomic furniture is key to maintaining employee health and productivity. Invest in adjustable chairs, sit-stand desks, and modular furniture that can adapt to changing needs. Comfortable seating arrangements in collaborative spaces encourage informal discussions, while dedicated workstations support focus and efficiency.
Leveraging Technology for Enhanced Productivity
Modern offices thrive on smart technology solutions. Implement tools such as:
- Cloud-based collaboration software
- Wireless charging stations
- Interactive screens for meetings
- Smart lighting and climate control systems
By integrating technology seamlessly into your workspace, you enhance connectivity, streamline operations, and foster innovation.
Maximizing Natural Light and Greenery in the Workspace
Want to create a workspace that energizes your team? Natural light is a game-changer for employee well-being and efficiency. Position workstations near windows and use glass partitions to allow light to flow throughout the office. Additionally, incorporating indoor plants and greenery can improve air quality, reduce stress, and create a refreshing work atmosphere.
Implementing Flexibility in Office Design
A dynamic workplace supports evolving business needs. Adaptable furniture, moveable partitions, and multi-functional spaces enable businesses to scale and reconfigure layouts effortlessly. Hot-desking and activity-based workstations allow employees to choose their workspace based on their daily tasks, promoting efficiency and autonomy.
Evaluating and Adjusting Your Office Space Plan Over Time
Office space planning for office environments is an ongoing process. Regularly assess your workspace by gathering employee feedback and analyzing space utilization metrics. Make adjustments based on new trends, employee needs, and business growth. Continuous improvements ensure that your office remains a productive and inspiring environment.
Ready to Transform Your Office?
By following these 10 expert space planning for office steps, business owners can create a workplace that enhances productivity, fosters collaboration, and aligns with their company’s goals. Ubique Infra is committed to helping businesses design innovative and functional office spaces that drive success. Contact us today to start your office transformation!


